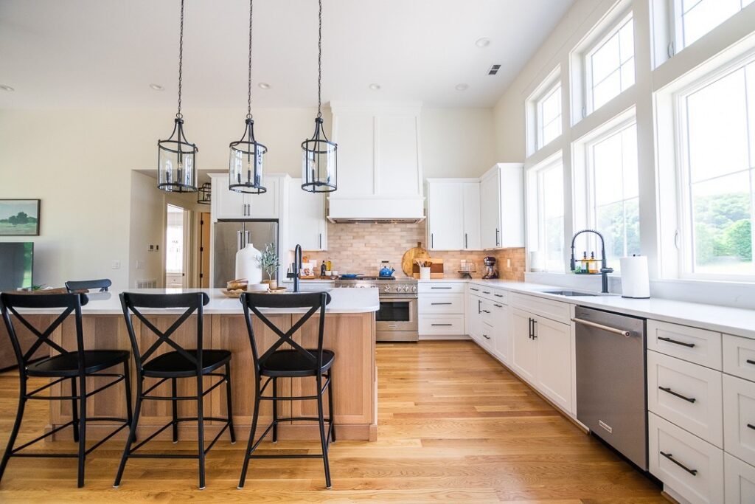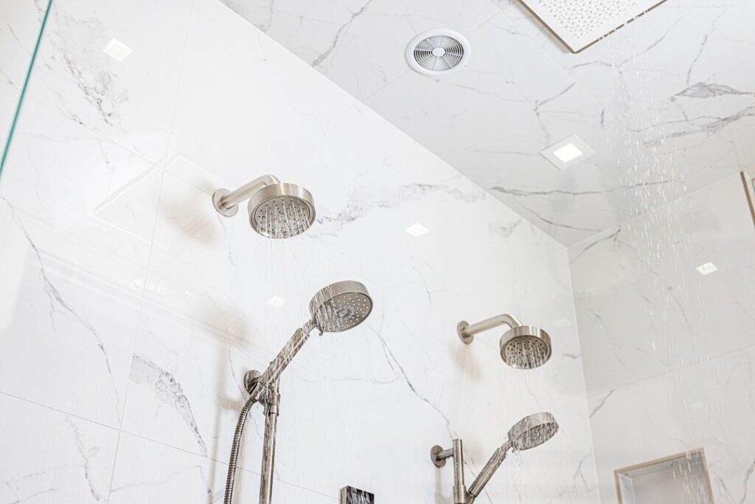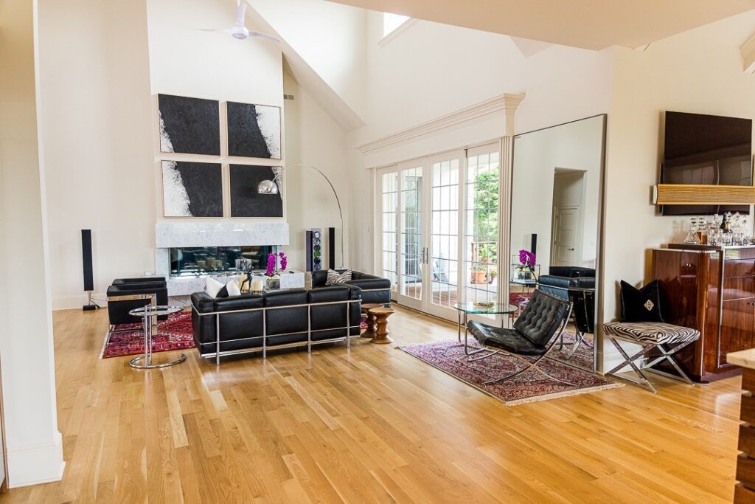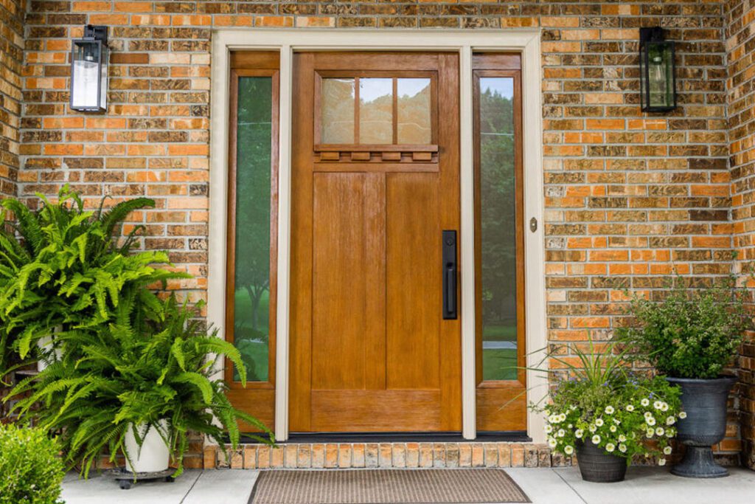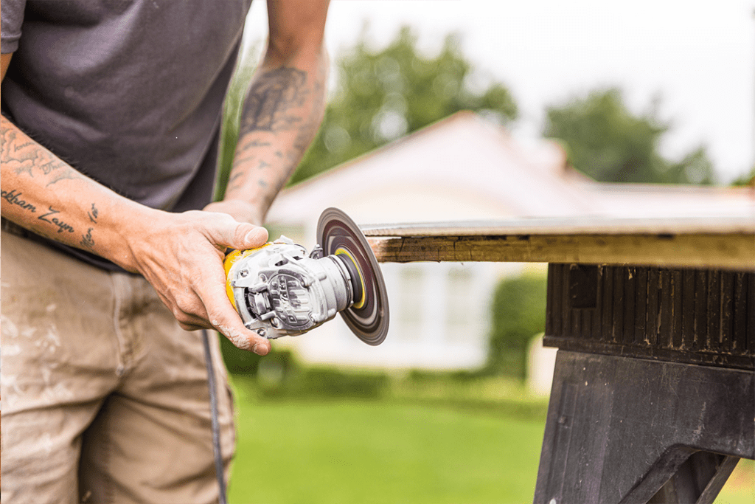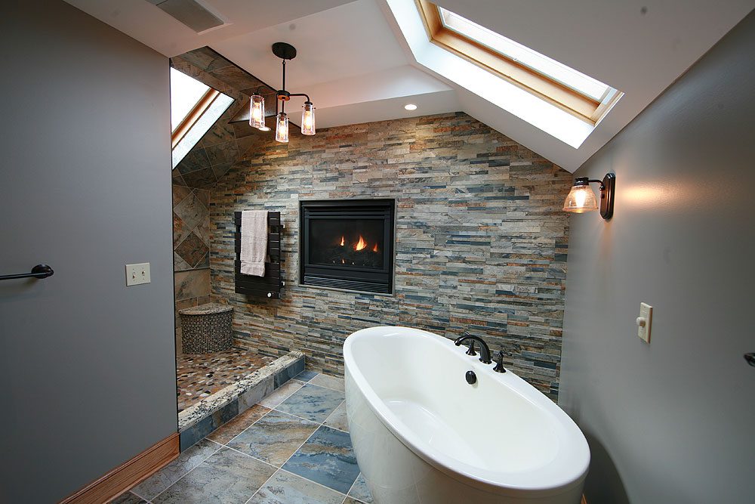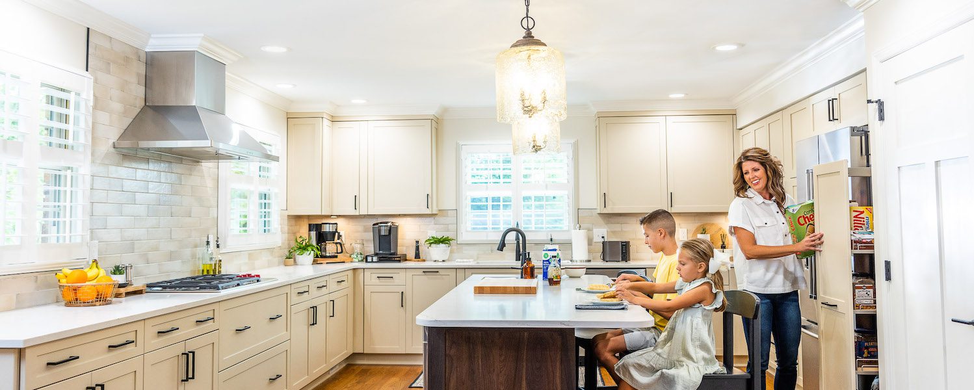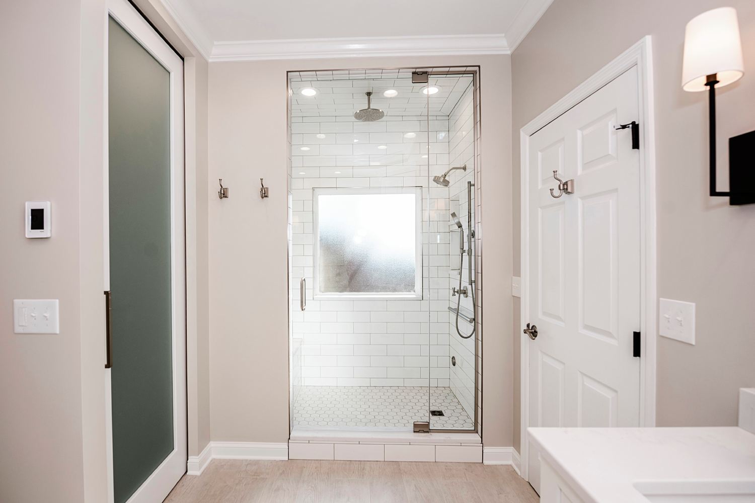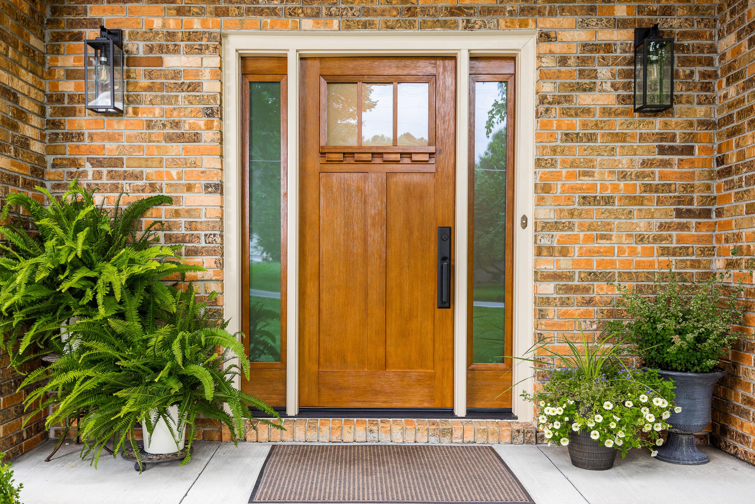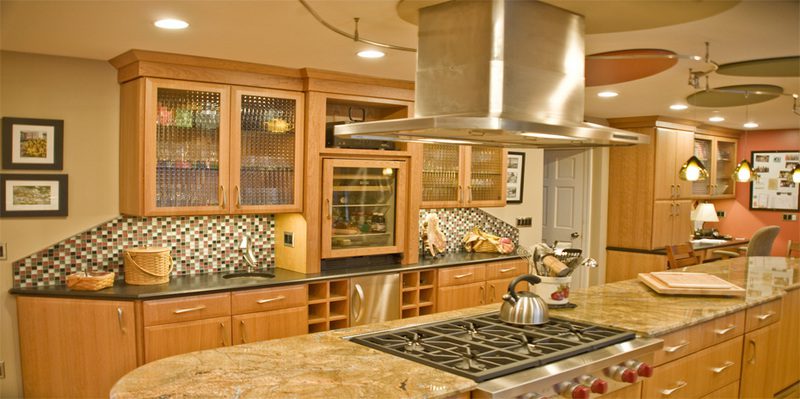Upon the first visit to this home located in the Kingsport area, the master bath that was to be renovated consisted of an over-sized tub that was rarely used and a dated fiberglass shower enclosure. The existing bath space was located in an area with skylights on both sides, which also created a very challenging ceiling structure. It did have an element that is not seen in many bathrooms and that was a fireplace installed above the tub deck. The fireplace, along with the roof windows was something that resulted in our creation a one of a kind space for our client.
The residence for this bath project is beautiful timber frame structure, set on a wooded hilltop in Sullivan County, TN. Both the interior and exterior makes great use of natural materials such as stone and exposed wood beams. The use of these materials in the home’s original design inspired us to create a bath space that would match the rest of the home.
Our team removed the over-sized tub and shower and created a walk-in cove shower complete with a drying area and towel warmer, located under one of the roof windows. We made use of the existing fireplace and surrounded it with a natural ledge stone tile wall. A free-standing soaking tub was placed under the other roof window, allowing our client to enjoy both the open sky and fireplace while bathing. Products with a natural appearance were chosen such as slate flooring with a matching shower tile. The shower floor used a pebble tile accent and bronze decorative hardware added a finishing touch to this master bath transformation.
Our client let us know that the only issue with the new bathroom is that we created a space they never want to leave. If you would like to make areas of your home one of a kind, give us a call, our team would welcome the opportunity to work with you.

